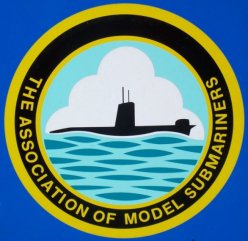I work with AutoCAD. For most sub plans I find over the internet I copy into AutoCAD and trace over them. I have discovered this often creates a not too good new drawing. The source pic is often not to scale or distorted some. Either from the stretching or shrinking of the paper media or some other effect unknown to me. Also the drawing on the pic is not centered exactly making tracing a challenge. I have yet to find a way of rotating a pic in AutoCAD to the slight angle needed.
There are some not so useful drawing converters out there. I have tried some and they take a PDF and created a AutoCAD drawing that is for the most part junk to work with. The converted files tend to be extremely large and often not useable.
I have no idea on how to draw 3D but that would be so cool. I drool over those 3D made drawings of submarines. So Cool.
There are some not so useful drawing converters out there. I have tried some and they take a PDF and created a AutoCAD drawing that is for the most part junk to work with. The converted files tend to be extremely large and often not useable.
I have no idea on how to draw 3D but that would be so cool. I drool over those 3D made drawings of submarines. So Cool.




» David Forrest's R class
» Futaba -868/915mhz equipment
» Darnell type 21 submarine, need some help
» Robbe Seawolf V2
» bladder bags
» WW2 mini sub build
» Peral Submarine of 1888
» U-Boat R/C?